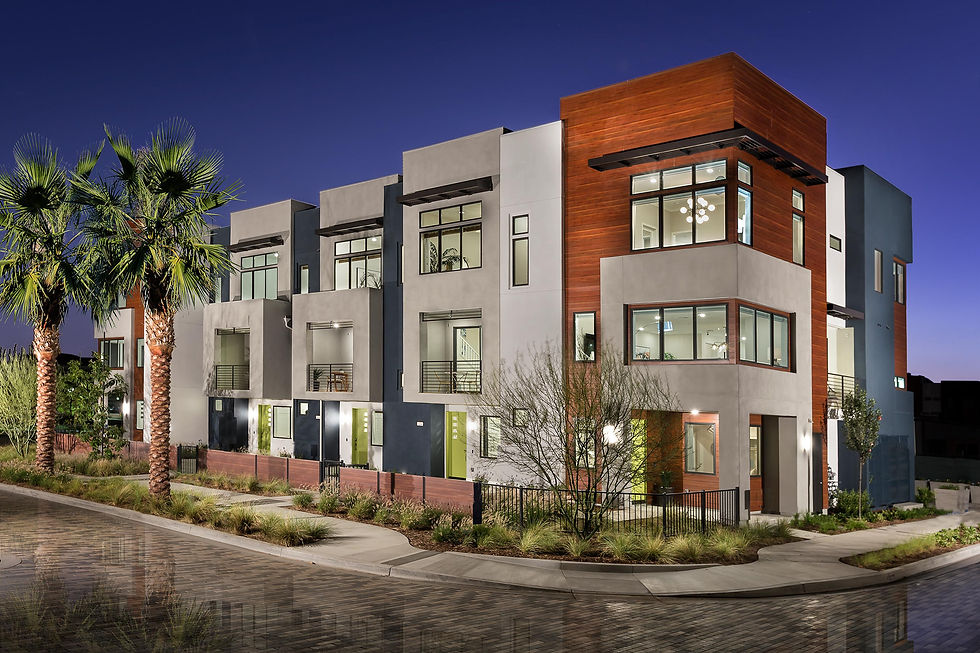RECREATIONAL

Icon Plan 1

Icon Plan 1

Icon Plan 4

Icon Plan 1
Icon at Levity
Tustin, CA
FACTS
Single-Family Cluster Homes
2,034 to 2,826 SF
SERVICES
Infill Planning
Architecture
Architectural Graphics
Architectural Rendering
3D Modeling and Animation
Colors and Material
Virtual Reality
CLIENT
Lennar
STORY
On a former Marine Corps Air Station base, our planners and architects created a community with sleek contemporary aesthetics and modern floor plans for a diverse buyer wanting urban-like lifestyle with a suburban feel and amenity.
A design constraint for this infill project was the orientation of the residences plotted in an auto-court formation. In order to maintain privacy, the deck designs and window locations were key considerations.
The elevations were designed to look cohesive and feel contemporary, with careful attention to ensure they age gracefully. The use of white as a base stucco color allows accent materials and other colors to enhance the overall building forms. Two-car garages with side by side parking are illuminated by frosted glass garage doors that not only allow natural light in, but also provide architectural detailing to compliment the exterior design.
These detached, three-story homes include open-concept floor plans, along with pocket yards and spacious rooftop decks. Primary living takes place on the first and second story. On the third level, a bonus room and expansive roof-top deck provide extended entertainment with beautiful views of adjacent parks and surrounding neighborhoods.


