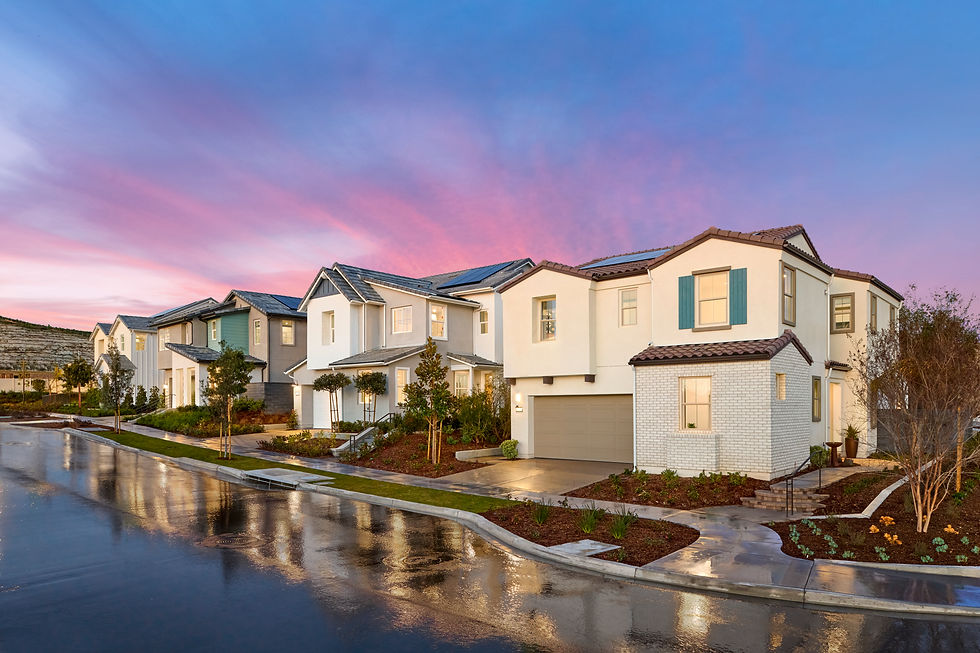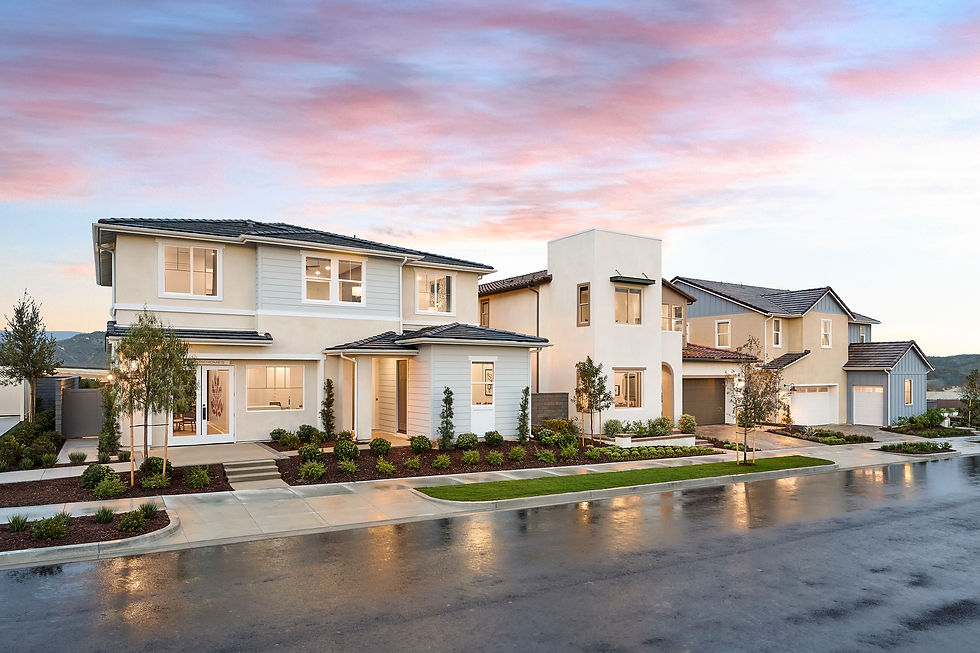RECREATIONAL




botanica
rancho mission viejo, ca
FACTS
Single Family Detached
46’ x 71’ Lots
61 Units
4.33 AC
7.1 U/A
1,982 – 2,313 SF
SERVICES
Design
Architecture
Color & Materials
Presentation Graphics
Construction Documents
CLIENT
Tri Pointe Homes
THE STORY
Botanica delivers spacious single family detached homes for buyers seeking a traditional way of living in the Village of Rienda. The community of 61 residences offers three plans up to 2,313 square feet with up to 4 bedrooms, 3 baths, lofts, and 2-car garages. Plans 2 and 3 feature flex spaces both downstairs and upstairs that can transform into a home gym, an office, a study space, or additional storage. Designed with growing families in mind, the homes are complete with indoor-outdoor living capabilities, backyard space for endless outdoor fun and entertainment, and thoughtful storage spaces tucked into every nook in each plan.
Utilizing the Master Color Palette designed by the WHA Color Studio, Botanica features lively elevations that offer a cohesive neighborhood aesthetic. The Progressive Spanish elevations incorporate brick with warm wood tones and stucco for a monochromatic look paired with jewel-toned doors to give a nod to traditional Spanish styles. Color blocking and an overall higher contrast in style can be found in the Farmhouse and Contemporary residences to enhance the elevations while encouraging bold and playful accent colors with the siding and doors.
Located near the historic Cow Camp and The Nature Reserve, the Village of Rienda offers residents plenty of outdoor trails, parks, pools, sports fields, community farms, and clubhouses to connect with their community.


