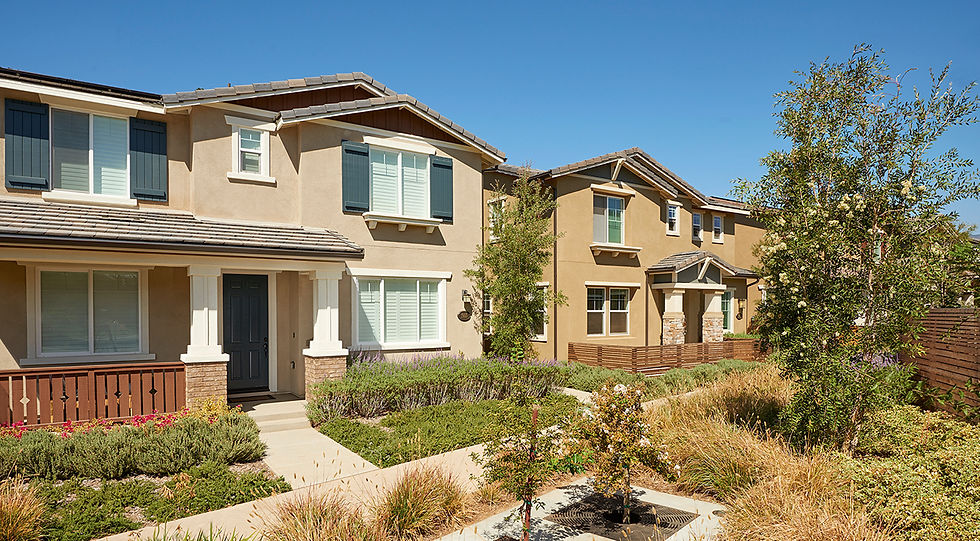RECREATIONAL




Oakgrove Walk
La Verne, CA
FACTS
Single Family Homes
66 Units
7.49 AC
8.8 U/A
1,555 - 1,845 SF
SERVICES
Infill Planning
Architecture
CLIENT
The Olson Company
THE STORY
The Challenge: Transform an infill location, split by non-descript overflow parking and a cluster of mature oak trees, into an updated retro-version of the classic California community.
The plan required researching established Oaktree neighborhoods and documenting the classic California Spanish, Bungalow and Cottage single-family styles of the mid-20th century, and re-creating it in a modern, organic, and sustainable environment. The conservation of the existing oak trees was a crucial aspect of the city and developer. Quality specimens were retained while rotting or diseased trees were replaced with new oaks to compliment the site. To enhance the pedestrian experience, while meeting the needs of commuters, this plan separated those uses from each other. Pathways meander between groves of oak trees and homes, virtually eliminating the typical car/pedestrian conflict. A signature oak tree was positioned in the large circular entry to slow cars and highlight the unique community. A shaded community center was located in the center of the community seating large groups for events and activities. Retro-horizontal wood fences, a mix of colors, and stone, brick and wood materials were detailed for the homes to meet the commitment of the site plan in recreating a time when communities had more character.

