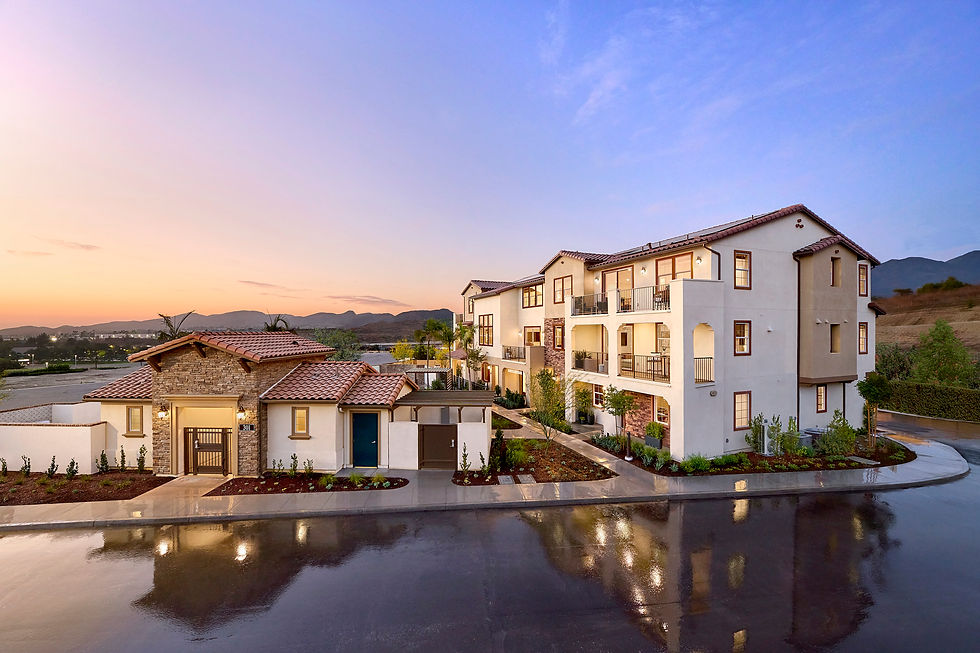RECREATIONAL




saddleback place
mission viejo, ca
FACTS
Flex Towns & Flats
91 Units
6.46 AC
14.08 U/AC
883 – 1,952 SF
SERVICES
Design
Architecture
Colors & Materials
Presentation Graphics
Construction Administration & Documents
CLIENT
Trumark Homes
THE STORY
Saddleback Place sits atop a prominent hill and offers residents scenic westward views of Mission Viejo, CA. The multifamily development is enclosed by a large retaining wall and totals ten, 3-story buildings with 91 homes available. Spanish and Andalusian architectural styles nod to Mission Viejo’s historical roots by incorporating rich detailing with stone, brick, wood accents, shutters, and metal railings. The light-toned stucco colors accentuate the features of the buildings while creating a classic and timeless streetscape that seamlessly integrates into the landscape.
Two building designs of Towns and Flats offer buyers of varying lifestyles the ability to customize floor plans based on their lifestyles. The collection of 7 modern floorplans allows residents to select from single, two, and three-story living options ranging between 883 to 1,952 square feet. The open-concept plans include up to 3 bedrooms, 3.5 bathrooms, and 2-car garages. Depending on the plan, private decks, dens, flex, and office spaces are available for those in need of additional living and hobby areas.