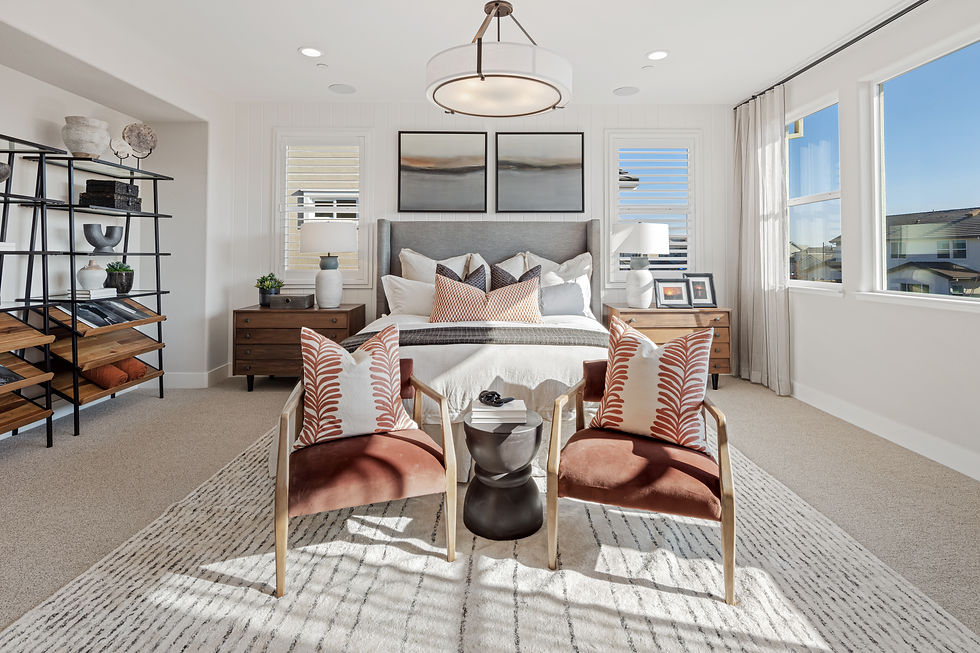RECREATIONAL




Cardiff at River Islands
Lathrop, CA
FACTS
60’ x 90’ Lots
3,261 – 3,677 SF
5 Bed, 4.5 Bath, Bonus Room, Tech/Flex Room, Dining/Flex Room, California Room, Expanded 2-Car Garage
SERVICES
Architecture
Design
Construction Documents
Presentation Graphics
Colors and Materials
Construction Administration
CLIENT
Signature Homes
RELATED PROJECTS
THE STORY
Cardiff at River Islands provides generous sized homes that appeal to the move-up buyer. Located in Lathrop, CA within the well-known master-planned community River Islands, which offers parks, trails, lakes, sports fields, and a well-ranked school system.
The plans range from 3,261 – 3,677 SF with 5 bedrooms, 4.5 baths, bonus rooms, and expanded 2-car garages. Each plan has spacious rooms from the great room and kitchen to the primary suite and secondary bedrooms. Plan 1 provides a tech/flex room off the dinning area that creates a separated private space for a potential home office. Plan 2 features a multi-gen suite option off the front of the home with a separate entrance creating a rental opportunity. This plan also offers a dining/flex room option on the first level and a bedroom 3/flex room option on the second level allowing the buyer to customize the floorplan to fit their lifestyle.
These flexible floor plans were timely within the market appealing to the growing family and move-up buyers that wanted a traditional neighborhood lifestyle.


