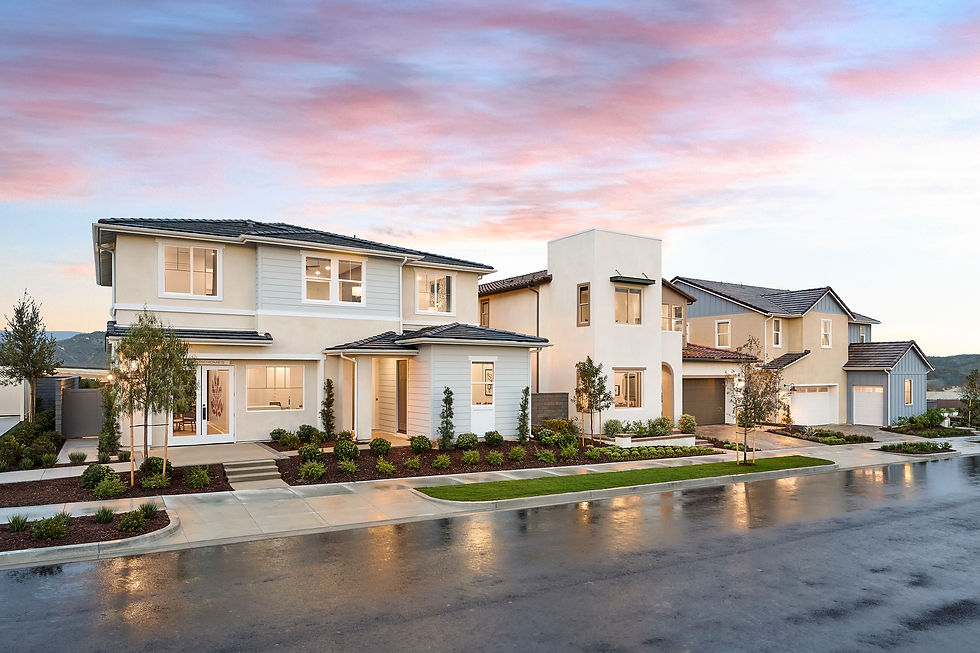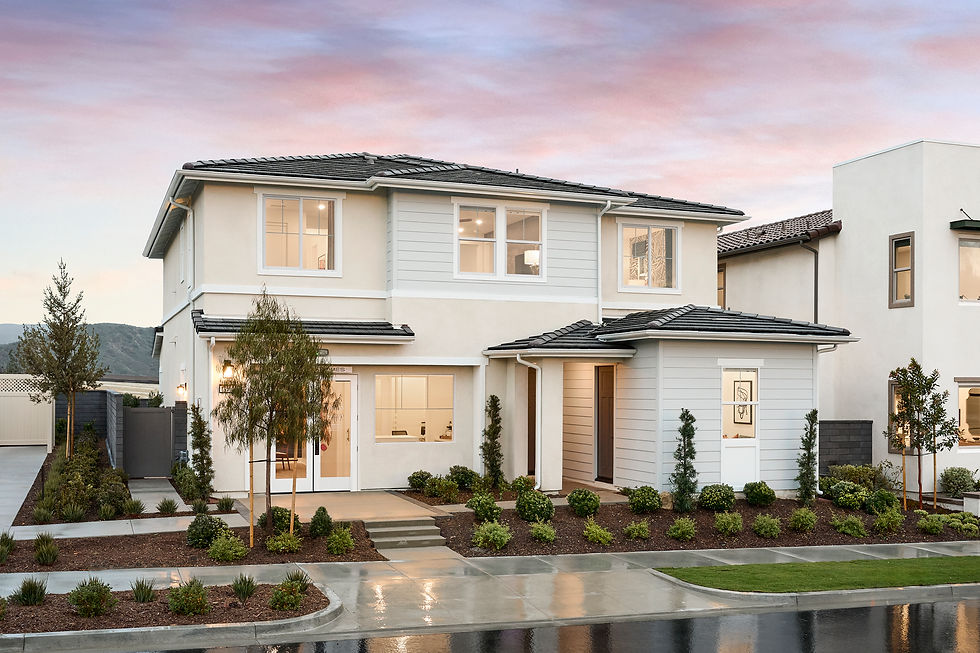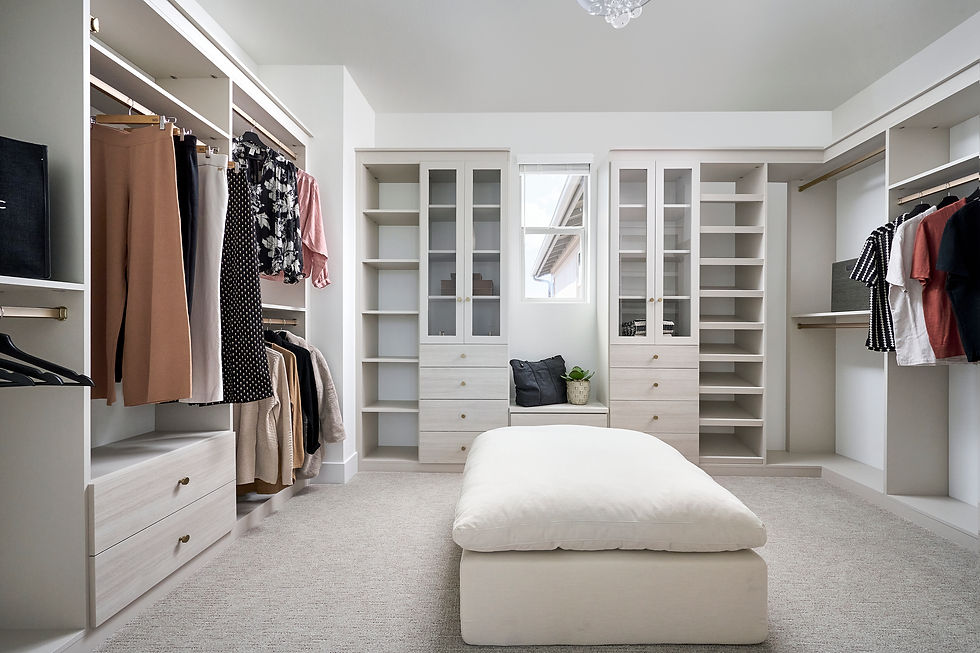RECREATIONAL




Lotus
Rancho Mission Viejo, ca
FACTS
Single Family Detached Homes
56 Units
50’ x 80’ Lots
7.22 AC
7.76 U/A
2,769 – 3,129 SF
SERVICES
Design
Planning
Architecture
Color and Materials
Presentation Graphics
Construction Documents
CLIENT
Trumark Homes
THE STORY
Set in the heart of the Village of Rienda, Lotus offers 56 spacious single-family homes that blend traditional architecture with modern-day livability. With three thoughtfully designed floor plans ranging from 2,769 to 3,129 square feet, each home provides flexible layouts, open-concept living areas, and elevated features like covered patios, multigenerational suites, lofts, and golf cart storage. The inclusion of full-size driveways, side yards, and private backyards delivers the spaciousness of classic suburban living, reimagined within the Ranch.
Homes at Lotus showcase Ranch Monterey, Progressive Spanish, and Farmhouse architecture styles. Guided by the Master Color Palette curated by the WHA Color Studio, the neighborhood’s color palette maintains the essence of The Ranch’s rich history natural surroundings. WHA’s four-sided architecture approach and enhanced elevation program ensure that every side of the home, whether front-facing or tucked away, receives the same attention to detail. Located near the historic Cow Camp and The Nature Reserve, the Village of Rienda offers residents plenty of outdoor trails, parks, pools, sports fields, community farms, and clubhouses to connect with their community.


